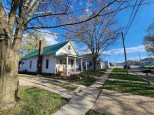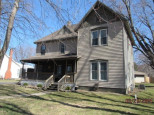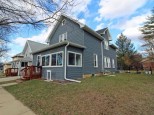WI > Richland > Richland Center > 239 E 7th Street
Property Description for 239 E 7th Street, Richland Center, WI 53581
Step into this beautifully maintained gem with original hardwood floors. The main floor unfolds with 2 bedrooms, a full bath, and a seamless flow between the living room, dining room, and kitchen. Upstairs, discover the generous primary bedroom with abundant storage. The basement impresses with its wet bar, 2nd kitchen, and versatile rec room. A standout feature is the airy 3-season room with vaulted ceiling and sliding glass door leading to the back yard. Extras include a backyard storage shed with cement floor and plentiful basement storage. Don't miss out!
- Finished Square Feet: 1,720
- Finished Above Ground Square Feet: 1,270
- Waterfront:
- Building Type: 1 1/2 story
- Subdivision: N/A
- County: Richland
- Lot Acres: 0.1
- Elementary School: Call School District
- Middle School: Richland
- High School: Richland Center
- Property Type: Single Family
- Estimated Age: 1952
- Garage: 1 car, Attached, Opener inc.
- Basement: Block Foundation, Full, Partially finished
- Style: Bungalow
- MLS #: 1964412
- Taxes: $2,729
- Master Bedroom: 13x11
- Bedroom #2: 11x10
- Bedroom #3: 11x10
- Kitchen: 11x10
- Living/Grt Rm: 14x12
- Dining Room: 10x7
- 3-Season: 10x7
- Rec Room: 25x11
- Laundry:
- 2ndKitchen: 12x11












































